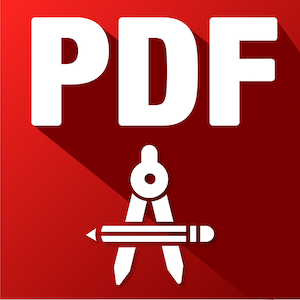
Captures d’écran:
Description
The most popular PDF to CAD converter for almost 30 years, pdf2cad transforms PDF files into editable CAD drawings. It saves hours of redraw time. In seconds, you'll extract accurate scaled DWG, DXF, or HPGL drawings complete with editable objects, layers, attributes, and orientation. Do a free test conversion at https://ConvertPDF.Today.
pdf2cad works with virtually any PDF drawing saved or printed from an application. Use the converted PDF drawings in engineering, scientific and architectural programs including AutoCAD, Intellicad, ProgeCAD, GstarCAD, TurboCAD, and MicroStation. pdf2cad is ideal for converting CAD drawings, floor plans, network diagrams, and organization charts. All entities, layers, line types, objects, and text are ready for editing. pdf2cad requires computer-generated PDF files (vector PDF). It doesn't convert scanned PDF drawings (raster PDF). pdf2cad runs on Microsoft Windows and Apple macOS. We also make dedicated plugins for AutoCAD and BricsCAD. Both of these programs will open a PDF file and present it for editing. It only takes one file to see whether pdf2cad will save you time and money. It's easy to use yet has powerful options. Do a test conversion online now at https://ConvertPDF.Today.

