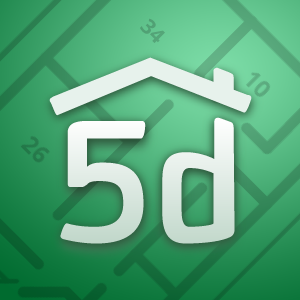Beskrivelse
Planner 5D makes interior design easy - create detailed 2D & 3D floor plans, browse a 6800+ item catalog & save realistic images of your projects. Design your dream home!
Whether you’re remodeling, renovating, or designing your dream home, Planner 5D has you covered! Create detailed 2D & 3D floor plans, browse a 6800+ item catalog, and create photo-realistic images of your projects. With over 2 million downloads, Planner 5D makes interior design easier than ever!
Features: • Create exceptionally detailed and personalized design in both the interior and exterior of your project • Drag and drop design in both 2D & 3D modes • User-friendly features that do not require special skills • Create a completely unique home - from the floorplan to the finishing details • Browse the regularly updated 6800+ item catalog complete with furniture, appliances, decor, household items, landscape features and more • “Snapshot” function to create photo-realistic images of your projects with realistic lighting, textures, and shadows • Switch between Metric and Imperial systems of measurement • Save and share your projects with friends, family and home professionals • Work on downloaded projects offline • Completely Ad-free • Multi-language • Follows Windows Design Guidelines
If you have any questions, feel free to contact us and send a message to our support team by clicking on the “?” button in the app.
Facebook: https://www.facebook.com/Planner5D Twitter: https://twitter.com/Planner5D Instagram: https://instagram.com/planner5d Website - https://planner5d.com


